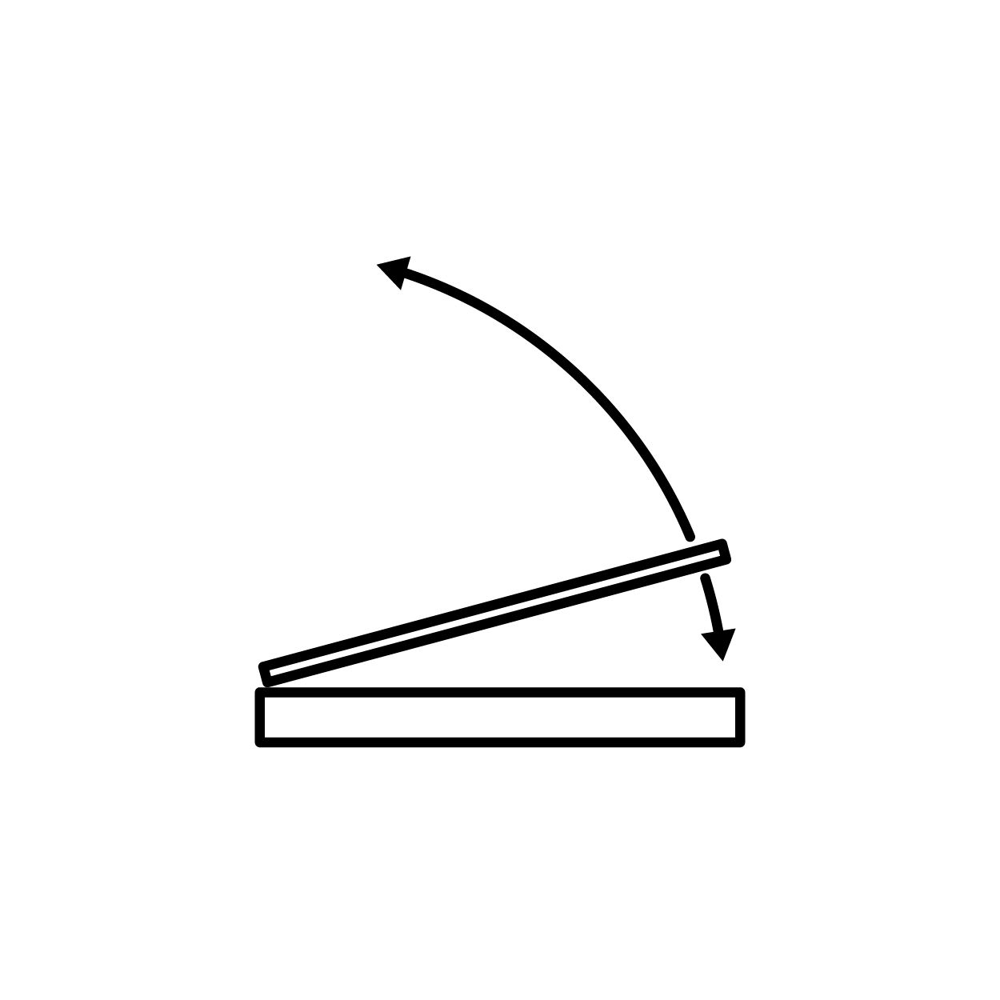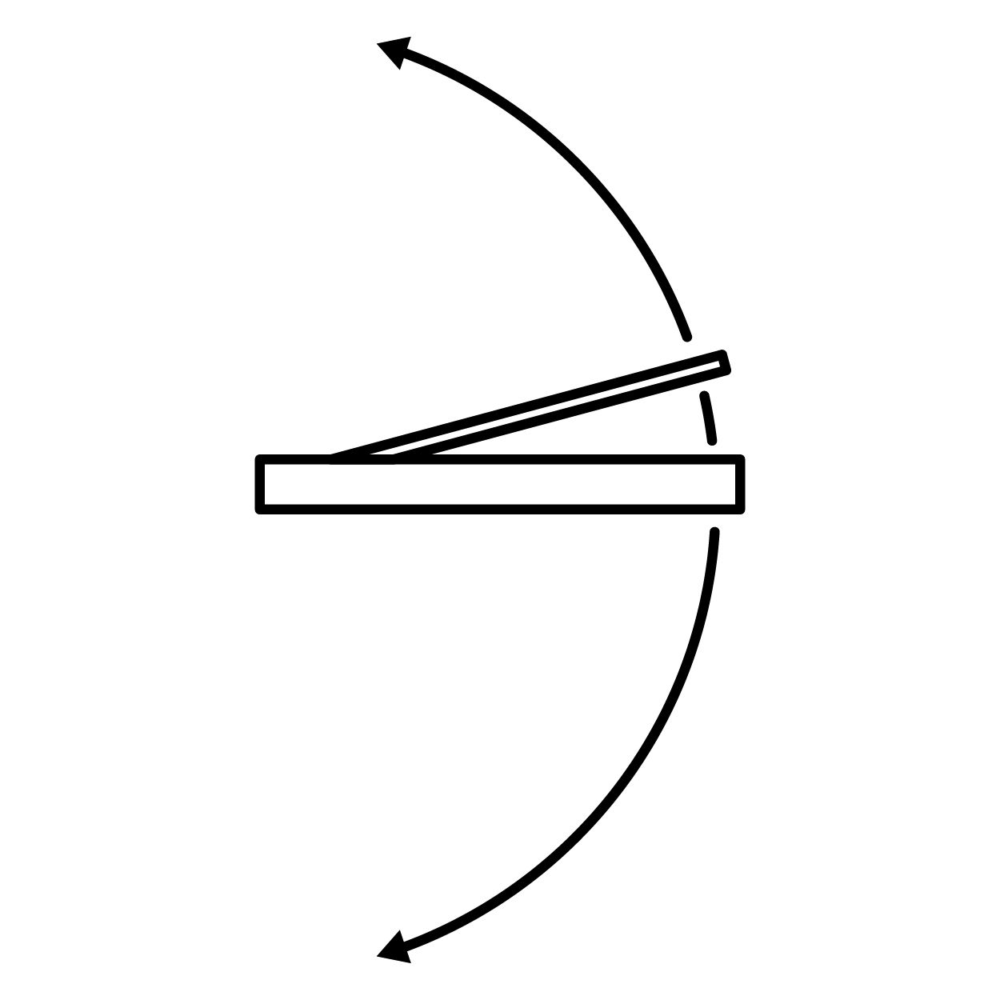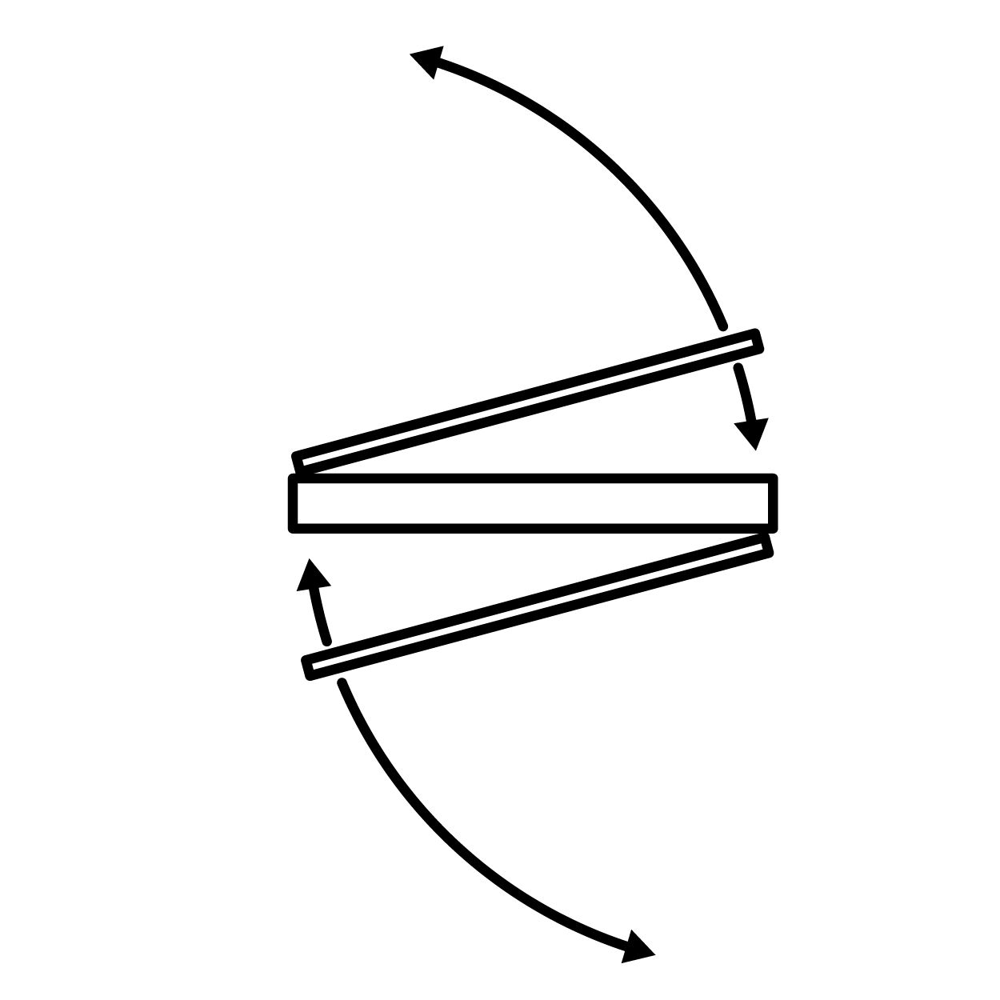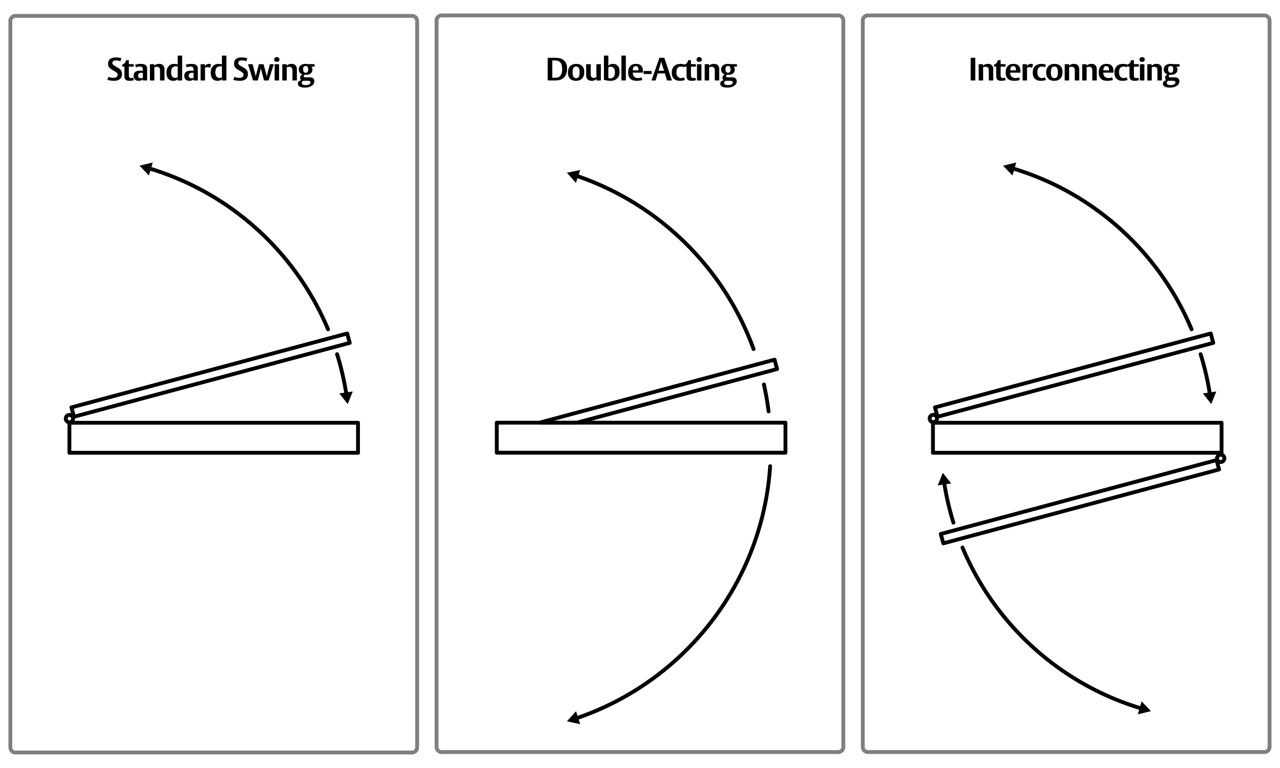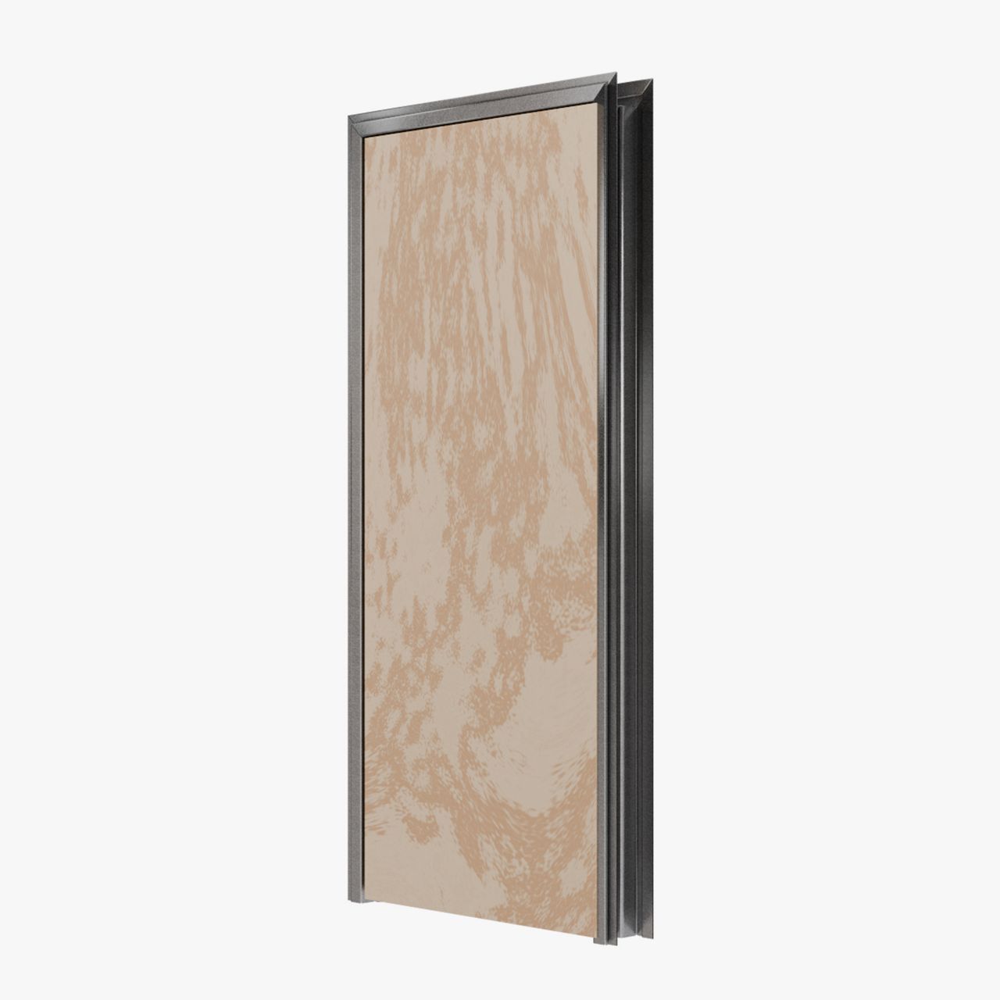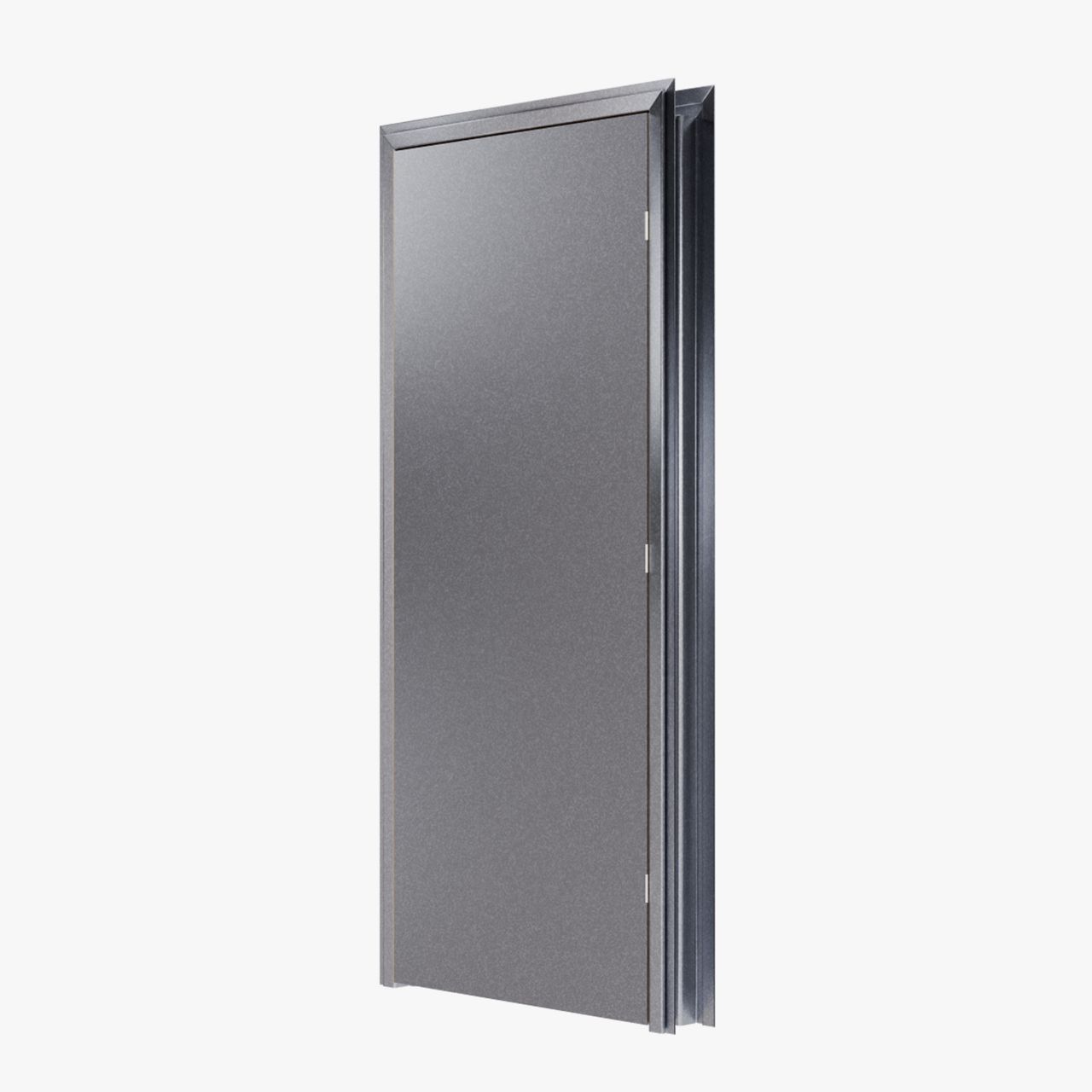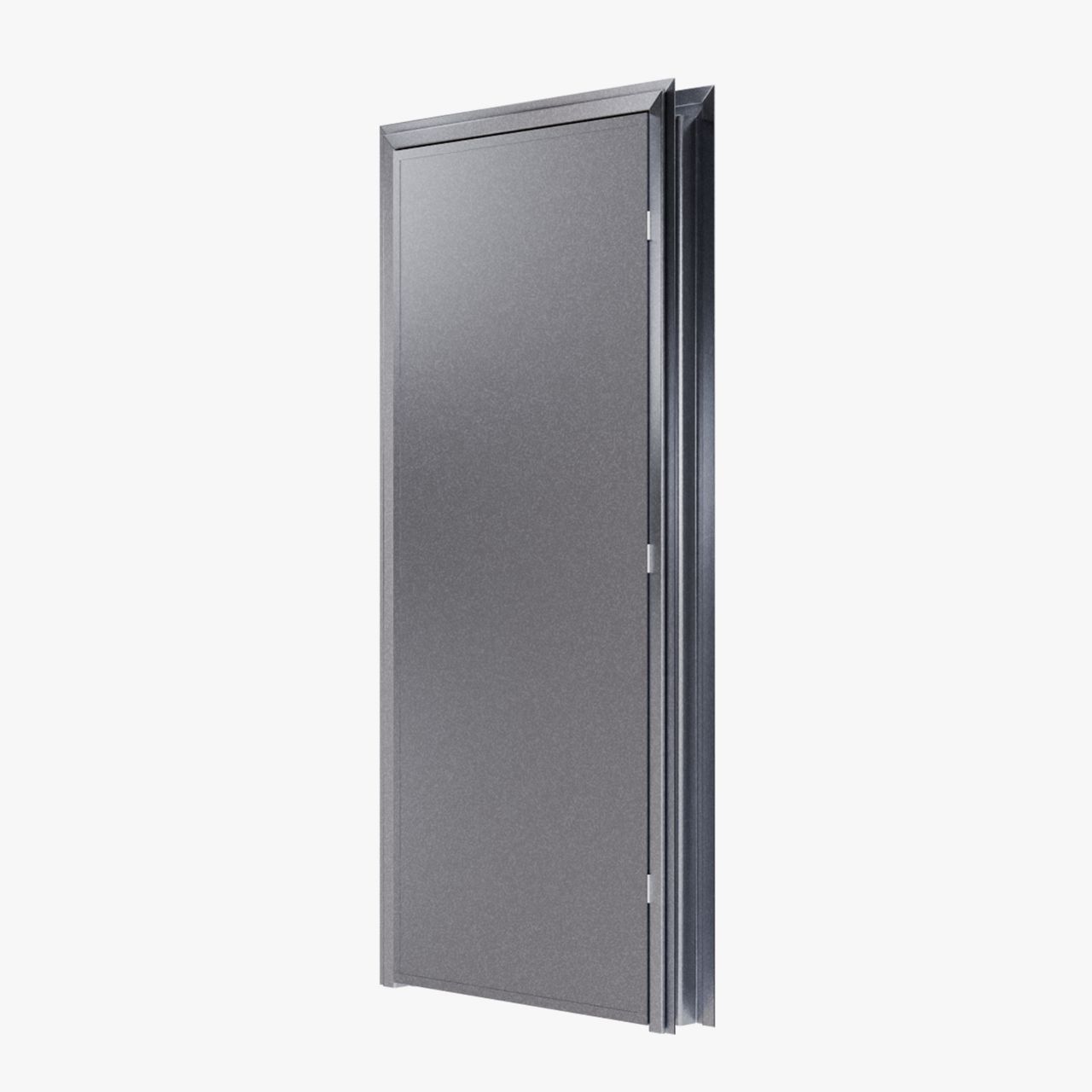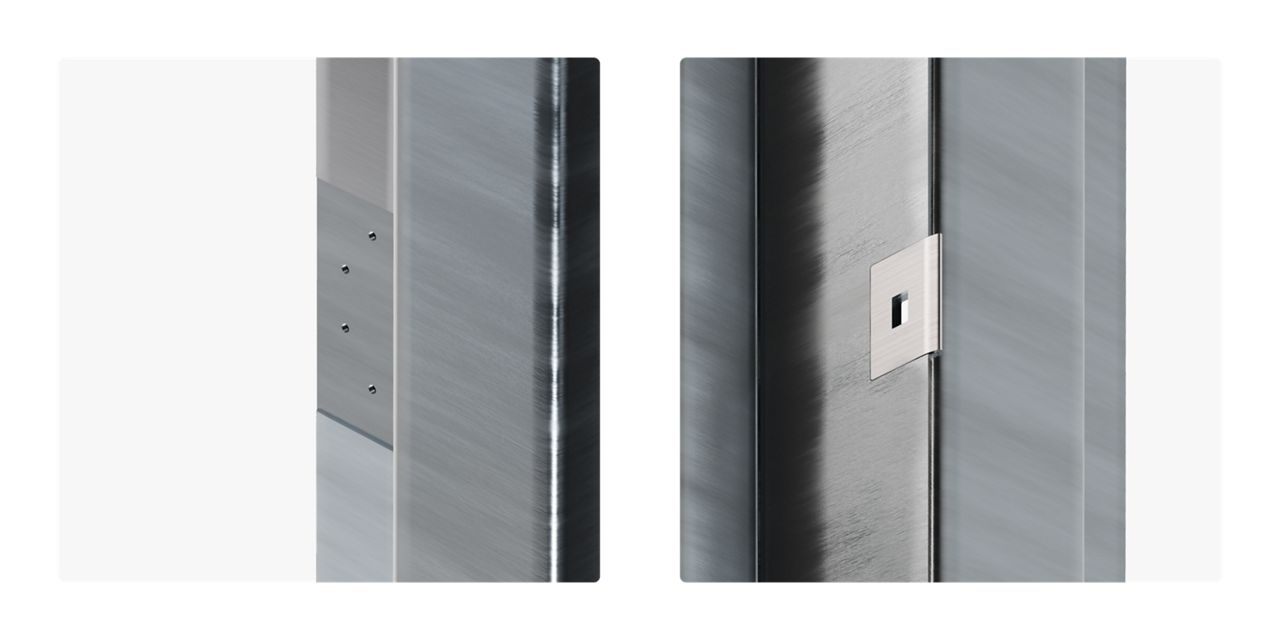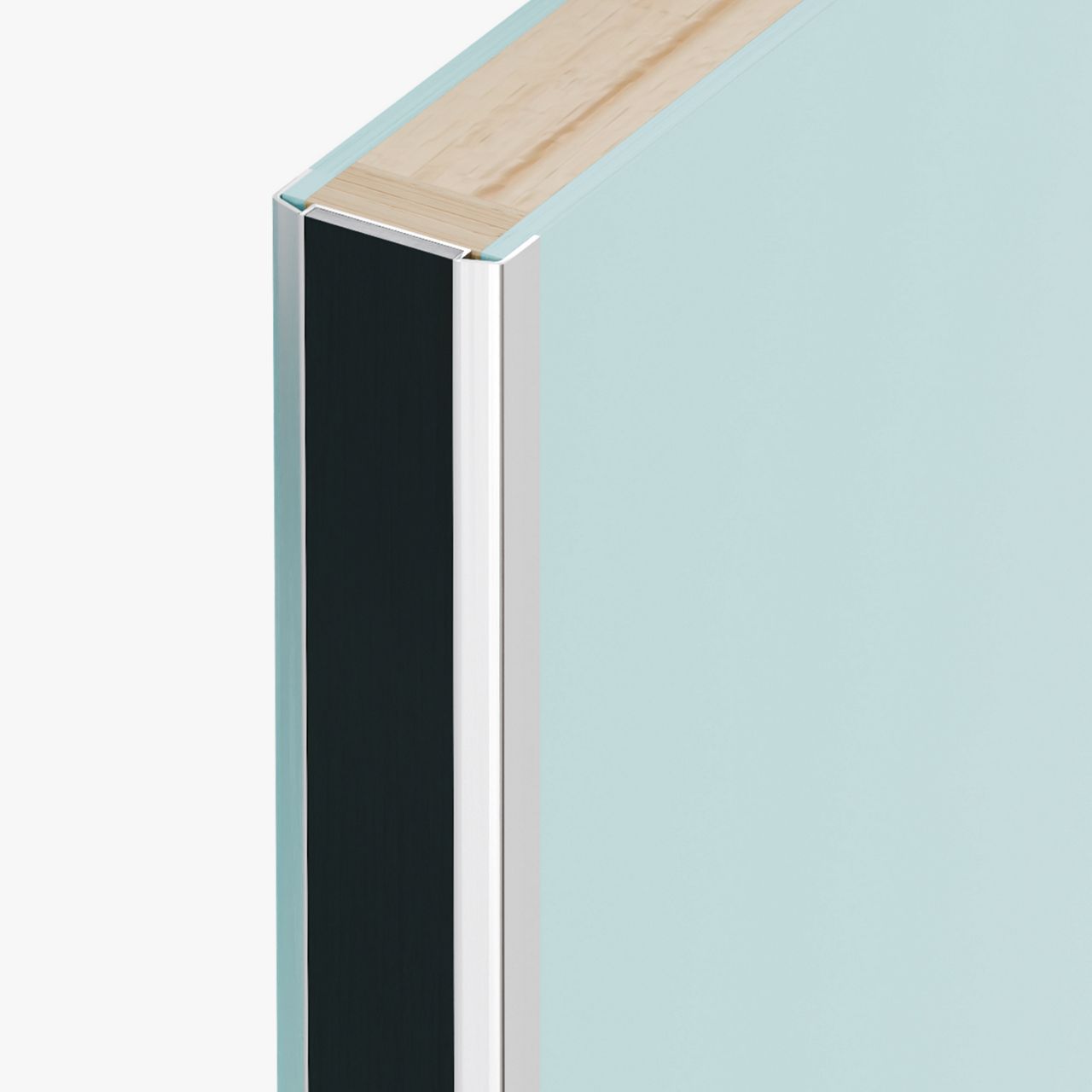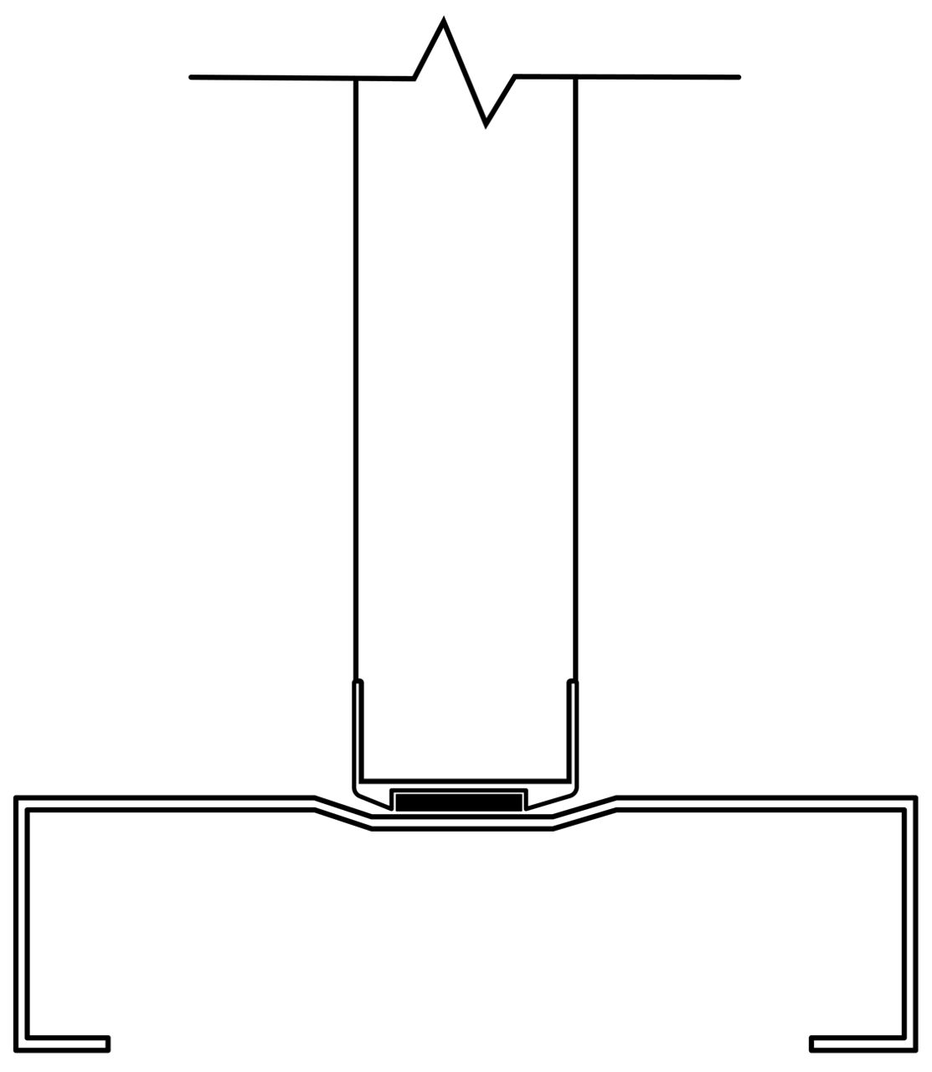2HR Fire-Rated Door Set (Single)
Complete door sets for single-door applications tested and certified for two hours of fire resistance according to AS 1530.4:2014. Suitable for application in commercial, industrial, and residential spaces. These door set are applicable to all fire-resistant functions including the separation of a building’s fire compartments, protection of exit routes, and high fire risk areas such as kitchens and laboratories. Spence Doors’ manufacturing capabilities are suited to bulk manufacture of this door set custom to its purpose in your project.
Overview
The Single Door configuration features a Single Door Leaf + 1.6mm Pressed Metal Frame. The door leaf is 48mm thick and may be up to 2700mm x 1500mm. Featuring a Pyropanel fire-resistant core with a Hardboard or Greenboard internal frame. All other features are customisable including frame function, door skins & cladding, and inclusion of accessories and hardware.
Compliance
All Spence Doors’ Fire-Rated doors feature intumescent seals around the internal frame; designed to expand under exposure to extreme heat. Paired with a Pyropanel fire-resistant core, this forms a door set capable of maintaining its fire resistance without the need for Fire Bolts. This is imperative for the door’s safety as an activated Fire Bolt fixes the door shut thereby rendering it inoperable. This poses a safety concern on two fronts:
- If occupants had not evacuated in time, they are now trapped in this room with the intended point of egress now inaccessible.
- The fire department also have a greater barrier to gain access from the other direction.
More Information
See an overview of Fire-Rated Door Set Australian Standards here or contact the Spence Doors team for more information.
Function Options
-
Standard
-
Double-Acting (Hinge or Pivot)
-
Interconnecting
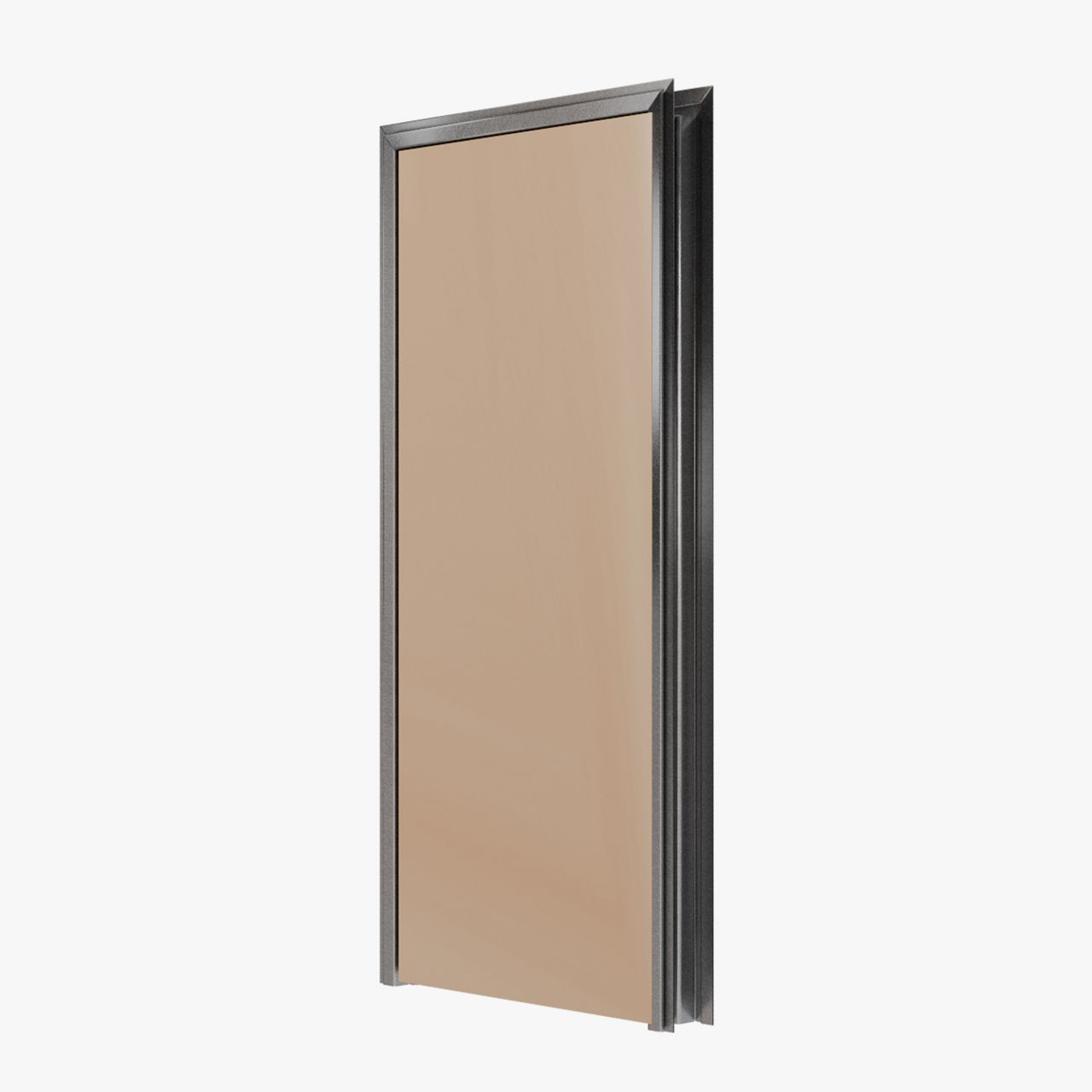
Internal (Apartment Entry, Corridor etc.)
Featuring MDF Skin + 1.6mm Zincanneal FrameOverview
Key specifications of this door set and its capability in fulfilling various door swing functions.
Standard Configurations
The standard configurations Spence Doors will quote as defined by the setting and requirements of its application. These door sets are made-to-order and so can be customised to suit your project, these are the starting configurations of door leaf, skin, frame, and cladding curated for typical application suitability and budget considerations.
Components
This is a complete door set comprising a single door leaf and metal frame with options for hardware preparation or supply.
Extras
Acoustic & Smoke Sealing
This door set may double as an Acoustic Door Set. Capable of achieving a rating of up to Rw 47. This involves the selection of a Metal Frame profile featuring a return for fitting of a Euroseal. The door leaf’s underside can also be profiled by Spence for fitting of a Bottom Seal for smoke and/or acoustic purposes. Between the Bottom and Euroseal fittings, the door leaf perimeter is effectively sealed against the passage of sound.
Internal Frame (RHS)
An internal metal frame to combat bowing in oversized doors. Recommended for doors exceeding 2400mm height or 1200mm width.
Vision Panel
A Vision Panel may be fitted into this doorset with either 13mm clear glass or 5mm ceramic glass. Available in 300mm x 200mm and 600mm x 100mm (H x W) sizes.
Ventilation Grille
Ventilation Grilles are able to be fitted into this doorset with the exception of Double-Acting function doorsets and Metal Clad doors. Grilles are available in the following sizes (H x W):
300 x 300 | 450 x 450 | 300 x 600 | 600 x 600
Transom
Transom is available with this door set for vertical extension. The Transom can be filled with a Fire-Rated panel composed of either MDF (4.75mm) or FR Ply (3.6mm). The doorset and panel are respectively made-to-order to to 2700 x 1500 and 1120 x 1500 (H x W) sizes respectively.
Pair Door
A Mullion framing component for the fitting of a sidelight cannot be fitted into this door set. For lateral extension of the doorset, it would be suitable to specify a Pair Doorset.
Metal Cladding
This doorset may be fitted with Metal Cladding on doors up to 2700 x 1200. A number of metals are available:
Zincanneal (0.55mm) | Under-capping Zincanneal (1.1mm) | Colorbond (0.55mm) | Stainless Steel (1.6mm)
Laminate
Laminates are tested and certified for fitting over particular configurations of the 2 Hour Single-Door Fire-Rated Doorset. The laminate is 0.8mm - 0.9mm thick dependent on specified laminate. Capable of being fitted over any of the available door skins (MDF, Plywood & Tempered Hardboard).
Veneers
This doorset may be fitted with Timber Veneers on its face(s) on doors up to 2700 x 1500. Can be fitted over any of MDF, Ply or Hardboard skins.
Note: Timber Veneers finished with a Laminate can only achieve a 1 Hour Fire-Rating.
Similar Products
1HR Fire-Rated Door Sets (Single)
Complete door sets for 1 hour of fire resistance featuring a single door leaf.2HR Fire-Rated Door Sets (Pair)
Complete door sets for 2 hours of fire resistance featuring dual door leafs.1HR Fire-Rated Door Sets (Pair)
Complete door sets for 1 hour of fire resistance featuring dual door leafs.
