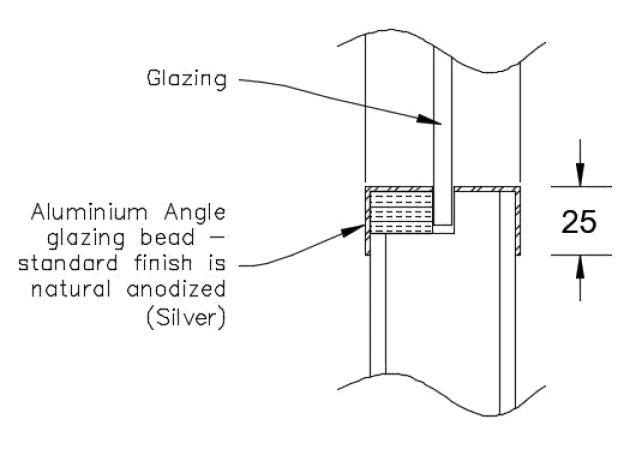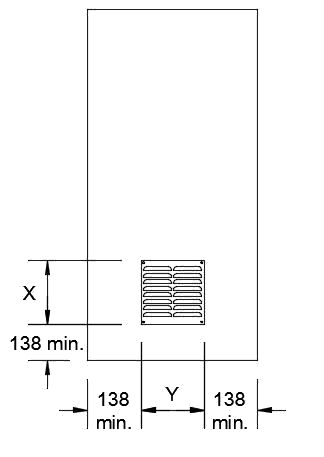1HR Fire Rated
Accredited as a fire-rated product suitable for 60-minutes of fire protection.
The standard 1HR fire door set is suitable for interior and sheltered exterior use. The door is available for pairing with both timber and steel frames. This door set offers the largest range of leaf facings, meeting stiles and hardware options within our range of 60 minute fire protection doors. Tested and accredited with meeting AS1905.1.2014 standard for fire resistance regulation.
This highly customisable door is offered with a selection of 6 facing option (MDF, Plywood, Acrovyn etc.), 3 frame options, and 9 glass options. Its suitability to construction needs is bolstered by a compatibility with timber, steel, and Korok walls. Further customisation includes the options for side lights and over lights, acoustic rating, and ventilation grilles.


Accredited as a fire-rated product suitable for 60-minutes of fire protection.
This product has been tested and accredited in accordance with Australian standards.
This product is available with a wide range of additional extras to suit specific project requirements.
Timber-framed smoke control doors include a seal in the frame. Steel framed doors include the PFS-4 frame seal. If required, bottom seals can be selected from the Hardware list.
The thickness of the VP60A door leaf is 48mm with an approximate leaf weight of 24kg/m2
| Wall Type | Fire Resistance Rating Stability/Integrity/Insulation | Door Application | Max Leaf Height (mm) | Max Leaf Width (mm) |
| Timber Stud Wall Masonry Wall | -/60/60sm | Single | 2420 | 1020 |
| Single | 2200 | 1120 | ||
| Pair | 2420 | 1020 | ||
| Pair | 2200 | 1120 |
Notes:
Wall Types
The VP60A can be installed in masonry walls and timber stud drywalls of at least 60 minute fire resistance. Not applicable in steel stud drywalls.
Leaf Facings
|
|
Notes:
Leaf Edge
The leaf edges listed below are available for the VP60A door set
Paint quality doors are non-clashed as standard.
Notes:
Meeting Stiles
The meeting stiles listed below are applicable to paired door sets only.
Timber Frame
The timber frame profiles listed below are available for the VP60 door set.
Timber density requirements exclude some species of timber. Timber must be a hardwood with minimum density of 580kg/m3
Steel Frame
The steel frame profiles listed below are available for the VP60 door set.
The VP60 door set is available in the two-part steel frame system for fixing to walls already lined.
Notes:
Standard frames are three-sided only with no sill. Four-sided frames and/or custom sills may be available on request. Timber sills are not available on fire doorsets.
| Glazing Type | Maximum Glazed Area(mm) | Max Height (mm) | Max Width (mm) | Glazing Bead | FRR with Vision Panel | ||
| Timber | Aluminum | Up to 0.065m2 | Over 0.065m2 | ||||
| Pyrobel* | 0.152m2 | 750 | 380 | √ | -/60/60 | -/60/30 | |
|---|---|---|---|---|---|---|---|
| Georgian Wired | 0.1256m2 | 850 | 870 | √ | -/60/60 | -/60/- | |
| Firelite | 0.1256m2 | 850 | 870 | √ | -/60/60 | -/60/- | |
Notes:
Standard Vision Panel Cross Sections
| Timber Bead* | Aluminium Bead |
| Not Applicable for this door set |  |
Acoustical performance
An acoustic rating of STC 30 is available for this doorset. Tested frame seals are PFS-4, PFS-6 and LE1515. Tested drop seal is IS8011si.
Doors are not acoustic tested with vision panels.
Thermal insulation
This door leaf has a thermal insulation rating (R-value) of 0.536 Km2/W.
Push or Kickplates
Push plates or kickplates can be of the below permitted materials and can be either surface mounted or recessed flush. Fixing may be via screws or contact adhesive only.
Ventilation Grilles

Lorient LVH intumescent grilles are available in the following sizes:
Please note that fire doors with ventilation grilles cannot be certified as ‘Smoke control' door sets.
Intumescent grilles are available to a maximum rating of -/60/30.
Two such Intumescent grilles may be fitted to each leaf separated from each other and hardware by at least 300mm (only one 600 x 600 mm grille allowed per leaf). Ventilation grilles are not suitable for exposed exterior doors.
V-Grooves
V-Grooves are not an option on this door type.
Bolection Moulds
Bolection moulds must not extend to the edge of the leaf (120 mm minimum from side edges and 140 mm minimum from top edge). Care should be taken to ensure they don't clash with any door hardware or furniture.
Bolection moulds can be to one or both faces of a leaf.
Example patterns:
Overpanels are not applicable for this door set.
Sidelights and Overlights are not applicable for this door set.







